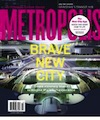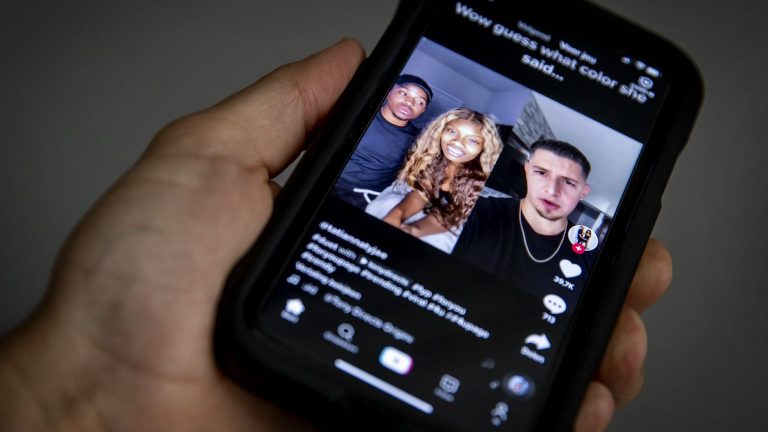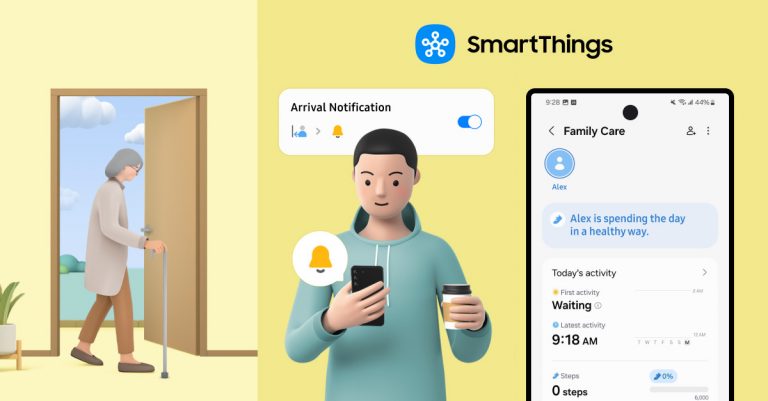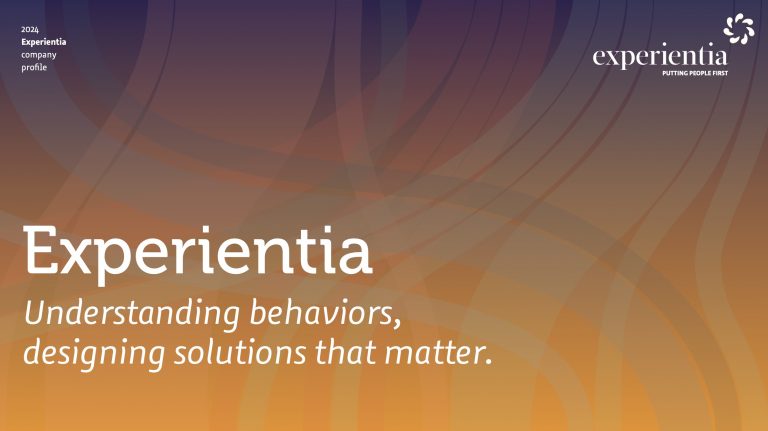Brave New City

Metropolis Magazine asked seven visionary design teams, both established and up-and-coming, what they predict a fully accessible city might look like (and better yet, how it would function).
“We broke the city into its component parts and then, like casting directors, asked, “Who would we like to tackle this one?†The eager and inspired responses from our dream team thrilled us.”
“What follows are imaginative, practical, funny, high-tech/low-tech, humanistic design solutions that make room for everyone and, in the process, invent new ways of making cities.”
Getting Around: Transit Hub
by Grimshaw Architects
Grimshaw Architects, which designed the award-winning Southern Cross Station in Melbourne, Australia, believes that a seamless transportation network is the key to our future. Grimshaw designed a hub that adapts to the evolving city and provides all people, whatever their needs, with a way to get around town.
Picking Up the Groceries: Public Market
by West 8
Farmers’ markets in parking lots aren’t the only solution to sustainable commerce. In 1995, the urban design and landscape architecture firm West 8 reinvented Binnenrotte Square in Rotterdam, closing it off to traffic and letting the locals take over. The firm used that experience to create our inclusive marketplace.
Sharing Resources: Community Center
by Interboro Partners
Interboro Partners has been compiling The Arsenal of Exclusion
& Inclusion (www.arsenalofexclusion.blogspot.com), to look at how cities admit or exclude people. The firm’s ideas for the community center in our new city draw upon the book, which will be published by Actar later this year.
Taking a Walk: Streetscape
by Linearscape
Linearscape have made it their mission to understand the built environment’s relationship to landscape, so they take an integrative approach to streets, applying existing technologies and reconfiguring the sidewalk for people of all ages and abilities. Linearscape’s won the 2012 Emerging New York Architects competition for imagining a future urban landscape.
Finding Your Way: Urban Navigation
by OPEN
OPEN believes in continuously reinventing itself. Yet it doesn’t always look to the future; sometimes the old way of doing things is the best. Its way finding system for our new city isn’t technological. OPEN suggests that people who are lost in the city do something unusual—ask someone for directions.
Living Together: Multi-Generational Home
by John Ronan Architects
John Ronan Architects is concerned with how a design takes into account building performance over time. So for our new city, the firm “interviewed†a 120-year-old great-grandmother in the year 2120. John Ronan Architects won a 2012 AIA Institute National Honor Award for their design of the Poetry Foundation in Chicago.
Working Virtually: Workspace
by LUNAR
The key to good design is knowing what people need. This is what the product design firm LUNAR focused on when considering how people in our new city would work. Addressing the growing number of virtual offices, the firm created products to encourage natural interactions even when people aren’t physically together.



